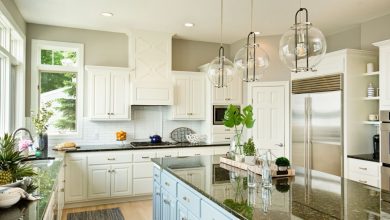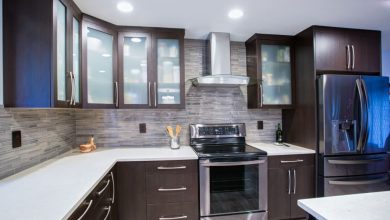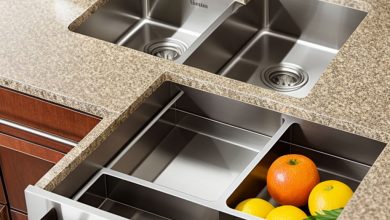How to Build an Island for The Kitchen: 6 Easy Steps to Follow

Building an island for the kitchen can be a great way to create extra counter and storage space and an eye-catching centerpiece in your kitchen. With a little bit of planning and some DIY ingenuity, you can build an island for the kitchen that is both functional and beautiful.
To begin, it is essential to plan the size and shape of your island to fit perfectly in your kitchen. Measure the available space and determine how much extra counter space you want. Additionally, consider any features and functions you would like from your kitchen island, such as shelves and cabinets for storage, drawers for utensils, or a sink.
Then, find the materials necessary to construct the island and ensure they fit your budget. This may include wood planks, nails, screws, and other hardware. Finally, use online tutorials or consult a professional to help you put together your island. If done correctly, you will have a beautiful and functional addition to your kitchen in no time!
Are you wanting to add an island kitchen to your home but need help figuring out where to start? Building an island kitchen yourself can be a profitable project. Here, tips and tricks for a successful DIY island kitchen installation include choosing suitable materials, design inspiration, and cost considerations. With the correct information and guidance, you can be on your way to building the perfect island kitchen for your home.
Design Inspiration for Building an Island Kitchen
Designing an island kitchen is a great way to give any kitchen a bright and modern look. An island is a great focal point in the kitchen. It can be used for various activities, such as preparing meals, entertaining guests, or even gathering around the island for conversation. An island kitchen can also make it easier to work in the kitchen by providing extra counter space.
When selecting the design for your island kitchen, consider the size and shape of your current space. A larger kitchen can generally accommodate a larger, more complex island design. Consider islands that have additional storage space, counter space, or seating. If you have an open floor plan, consider islands that seamlessly flow into other areas of the home.
When selecting materials for your island, choose natural materials like granite, quartz, or marble countertops to create a luxurious look. They are also very durable and easy to clean. Consider using wood or metal countertops for a contemporary look if you want something more unique. You can also add a tile or stone backsplash for an even more custom look.
Lighting is another essential element when designing an island kitchen. Pendant lights or chandeliers hung over the island can provide mood lighting and create a focal point in the kitchen. Additional lighting options include task lighting over areas like the sink or cooktop or accent lighting like LED strips along the backsplash or countertop edge.
Finally, accessorizing your island kitchen creates a warm and inviting atmosphere. Add decor items like plants or trays with fresh fruit to add color and texture to the space. Utilize open shelving to store dishware and display items like cookbooks and art pieces. Decorative storage pieces such as baskets or bins can also help keep things tidy while adding style to the space.
Steps to Creating a DIY Island Kitchen
Creating a kitchen island can be a great way to add extra storage, seating, and counter space to your kitchen without breaking the bank. With careful planning and some basic DIY skills, you can easily create a functional and stylish island that will be the center of attention in your kitchen.
1. First, decide on the size of your island by measuring the space available in your kitchen. Ensure you have enough clearance around the island for comfortable movement.
2. Next, figure out what type of island you want. There are many different shapes and sizes, so consider your storage needs and the overall look you are trying to achieve.
3. Once you’ve settled on a size and shape, it’s time to purchase the materials and supplies needed for your project. This will include the lumber for the base, plywood for the top, and additional materials for any special features you are adding, such as shelving or drawers.
4. Cut the wood for your base according to the measurements of your island. Assemble the base with screws or nails and make sure it is square.
5. Now it’s time to attach the plywood top to your base and any additional features, such as shelving or drawers. Trim out any excess wood where necessary and add decorative hardware such as handles or pulls.
6. Finally, finish your island off with a coat of paint or stain, depending on your desired look. Allow plenty of time for the paint or stain to dry before using your new DIY creation.
Creating a DIY Island Kitchen may require time and effort, but it is certainly worth it when you enjoy its result! With careful planning and some DIY skills, you can quickly create a beautiful and functional addition to your kitchen that everyone in the family will enjoy.
Pros and Cons of Including an Island in Your Kitchen Design
Adding an island to a kitchen design can be a great way to add character and additional storage or counter space. It can also help create a multifunctional space that can transform the look of your kitchen. However, consider some pros and cons when including an island in your kitchen.
Pros:
- An island can add much-needed counter space and storage to your kitchen. It can also be used as a breakfast bar for more seating options.
- An island can also serve as a focal point for the kitchen, allowing you to showcase a different color, style, cabinetry design, and countertop.
- Islands are also great for entertaining; you can prepare and serve food in one area, making it easier for guests to access what they need.
- Utilizing an island in your kitchen design can also help define different spaces or create separate rooms within the kitchen.
Cons:
- An island takes up a significant amount of space, so it’s essential to consider how much room you have in your kitchen before including one.
- If your island isn’t sized correctly, it can create an awkward traffic flow in the kitchen, making it difficult to maneuver around.
- If the island is too far from the rest of the kitchen or other appliances, accessing certain items or utilizing the space may be difficult.
- Installing an island may require some remodeling work, so it’s essential to factor in any additional costs incurred during installation.
Types of Kitchen Islands to Consider
Building an island for your kitchen can be daunting, but it is possible with the correct planning. There are various kitchen islands to consider, each offering unique benefits that make it easier to create the perfect kitchen.
One type of island is the mobile kitchen island. These islands come with casters on the bottom, allowing you to move an island from one kitchen area to another quickly. This is ideal for small to mid-sized kitchens with limited space, as you can move the island around depending on your needs. It’s also a great option for those who want quick access to their kitchen without having to leave the room.
Another type of island is a built-in kitchen island. These are custom-built and typically require a contractor to install them. Built-in islands occupy less space in smaller kitchens, designed to fit correctly into an established kitchen area. They also offer more storage options than mobile islands, so you can conveniently house more gadgets and appliances.
If you have more space in your kitchen, consider an open-concept island. Open-concept islands don’t have walls separating them from the rest of the kitchen, providing an airy feel. Open-concept islands come in various sizes, shapes, and styles, so it’s important to determine what works best with your existing layout.
Finally, consider installing a custom kitchen island if you prefer a more aesthetically pleasing look. Custom islands offer more flexibility in size and design, allowing you to create a truly unique piece of furniture that adds style and functionality to your kitchen.
No matter which type of kitchen island you choose, it’s important to ensure that it fits your overall design and is practical for your needs. With careful planning and consideration, you can easily create the perfect island for your kitchen.
Choosing the Right Materials for Your Island Kitchen
Choosing suitable materials can make all the difference when building your ideal kitchen island. It will help to consider both style and practicality when deciding what materials to use. Designing a kitchen island can be enjoyable as you plan out the shape, size, and color of your new centerpiece.
Regarding the surface material, you’ll have plenty of options; granite, quartz, and butcher block are some popular choices. Granite is durable and timeless but can be expensive and hard to maintain. Quartz is durable and easy to clean, while butcher block has a more rustic charm.
The countertop is only part of the equation when designing your island, and there are also cabinetry and appliances. If you’re looking for a classic look, dark wood or white cabinets may be appropriate. Stainless steel appliances add a modern touch and pair nicely with any countertop material.
Choosing something durable when selecting the materials you’ll use for your island’s base is essential. Many islands are constructed from wood or metal, but if you want something more unique, you can opt for marble or slate tiles.
Details also matter when creating the perfect kitchen island, like finding handles or hardware that complement the other materials in the space. Don’t forget to consider lighting fixtures; exposed bulbs or a suspended track lighting system will help bring your island to life.
By selecting materials for your kitchen island that match your design aesthetic and budget, you can create a space you’ll enjoy for years to come.
Cost Considerations for Building an Island Kitchen
Building an island for your kitchen is a great way to add more storage and countertop space. However, there are a few cost considerations that you should take into account before starting your project.
The first cost factor to consider is the materials you need. If you are building a custom island, you must purchase the wood, cabinets, countertops, and other components that make up the island. You may also need to buy tools and hardware to complete the project. In addition, you will need to factor in the time and labor costs associated with the project.
Another cost consideration is the installation of the island. Depending on the project’s complexity, you may need to hire a contractor to complete the job. If you decide to go this route, get several quotes from different contractors to ensure you get the best value for your money.
The last cost factor is the appliances and fixtures you may need to complete the project. You may need to purchase an oven, refrigerator, dishwasher, and other items to finish the island. Again, shop around and compare prices to get the best deal.
Building an island for your kitchen is an exciting project, but it is essential to consider the cost implications before you begin. By taking the time to research the materials and appliances and the installation costs, you can ensure that you end up with a beautiful island at a reasonable price.
Ideas for Including Storage and Seating Options in Your Island Kitchen
Creating an island in your kitchen can be both practical and aesthetically pleasing. It can provide extra storage and seating options and an interesting visual element to the room. Here are some ideas for how to build an island for your kitchen:
- Consider the shape and size of the island that you’d like to build. You need to ensure that it works for the layout and size of your kitchen.
- Choose a countertop material that will complement your kitchen décor and still be durable enough to withstand the wear and tear of a busy kitchen.
- Think about adding seating around the island. Choose comfortable stools, chairs, or benches depending on how many people you plan on seating on the island.
- Incorporate storage into the design of your island. Install cabinets, drawers, or shelves beneath the countertop or hooks above or on the sides of the island for hanging pots and pans or utensils.
- Ensure that any electrical components or plumbing fixtures are added according to local building codes and with professional guidance. This is especially important if you plan to use the island for additional food preparation.
- Add finishing touches to complete your kitchen islands, such as decorative molding, tile backsplash, or a butcher block top.
These are just some tips for planning and building an island for your kitchen. With careful thought and planning, you can create an attractive and practical addition to your kitchen space.
Tips and Tricks for a Smooth DIY Island Kitchen Installation
1. How to Build an Island for your Kitchen: Building an island for your kitchen is a great way to add extra storage and workspace to a room that can often be short on both. Whether you’re handy with tools or just getting started, these tips and tricks will help ensure you get the job done right.
2. Gather Your Supplies: Before starting your kitchen island project, ensure you’ve gathered all the supplies and materials you’ll need. This includes wood, screws, saws, nails, paint or stain, and other necessary items. Check the kitchen’s measurements and the desired size of your island to ensure you have enough space and materials.
3. Prepare Your Space: Once you have all the materials for your island, it’s time to prepare your space. Clear away any furniture and other objects in the area where you’ll be working. Take careful measurements of the room and draw a plan of your island before cutting or drilling into the counters and walls.
4. Construct the Frame: The next step is to build the frame for your kitchen island. Start by cutting the wood to size and assembling it with screws or nails. Measure twice to ensure everything lines up properly, and double-check that the frame is square before drilling any holes or attaching any additional pieces.
5. Add the Countertop: Now it’s time to add a countertop to your island. Make sure you have the right size and shape cut before attaching it to the frame with screws. Then, apply some sealant or wax around the edges of the countertop before adding any additional finishes (such as paint or stain).
6. Install Accessories: Finally, you can add accessories as desired, such as shelving, cabinet hardware, drawers, stools, and more. Use hardware that matches the existing look of your kitchen, and be sure to attach them securely. Now you have a beautiful new kitchen island that is ready for use!
Conclusion
Building an island for the kitchen can be a great way to add functionality and style to the room. The first step is to decide on a design for the island, considering its size, shape, and any additional features you want it to have. Once you’ve decided on a design, you can begin planning your project by gathering materials and creating a timeline with specific steps.
Some of the main steps of building an island include measuring the available space, constructing a frame if needed, attaching countertops, and adding other features such as cabinets or drawers. Many people choose to get professional help with these steps, but depending on your skills and tools, you can do them yourself. It’s essential to ensure the island is securely fastened to the floor and walls to avoid tipping over or shifting.
Once the island is built, you can focus on the finishing touches, such as staining or painting the surface if desired, adding hardware such as handles and knobs, and installing lighting or any electrical features you want. With careful planning and attention to detail, you can create an island that looks great and adds significant storage space or work surface to your kitchen. With the right design and materials, it can become a beloved centerpiece for your home.




